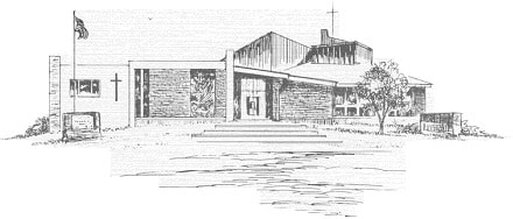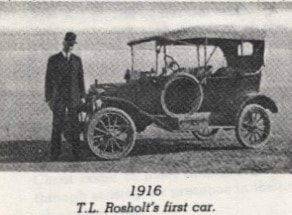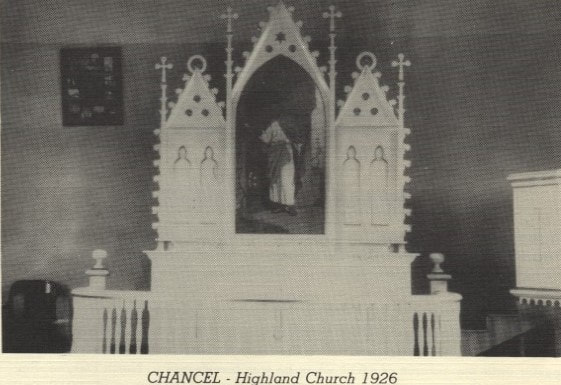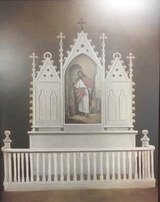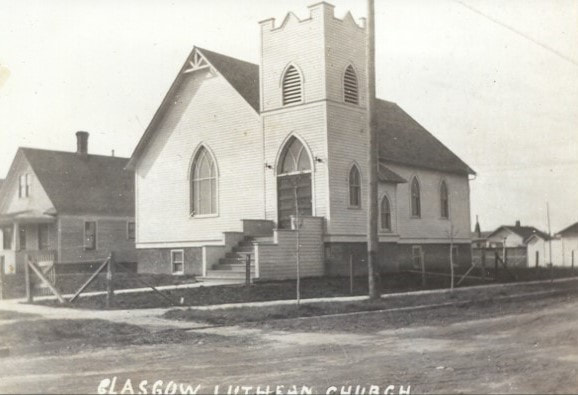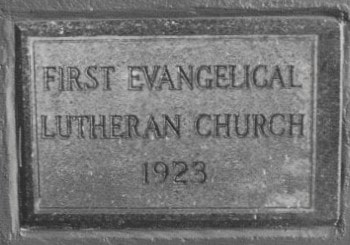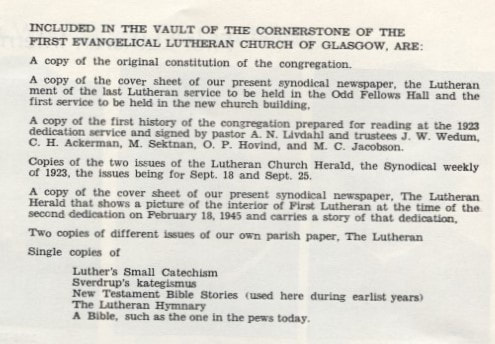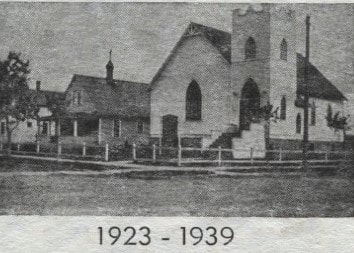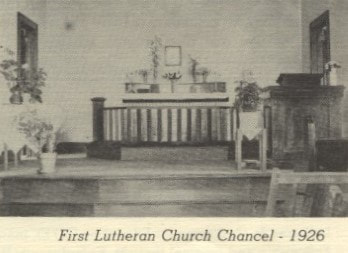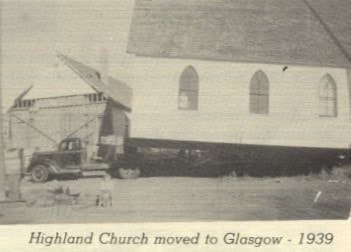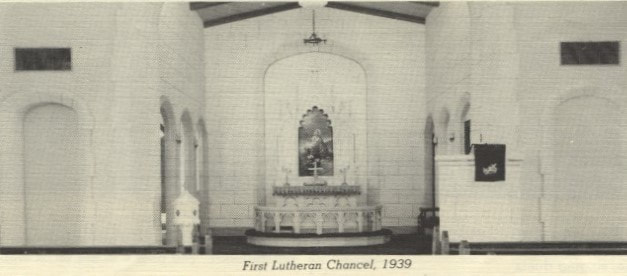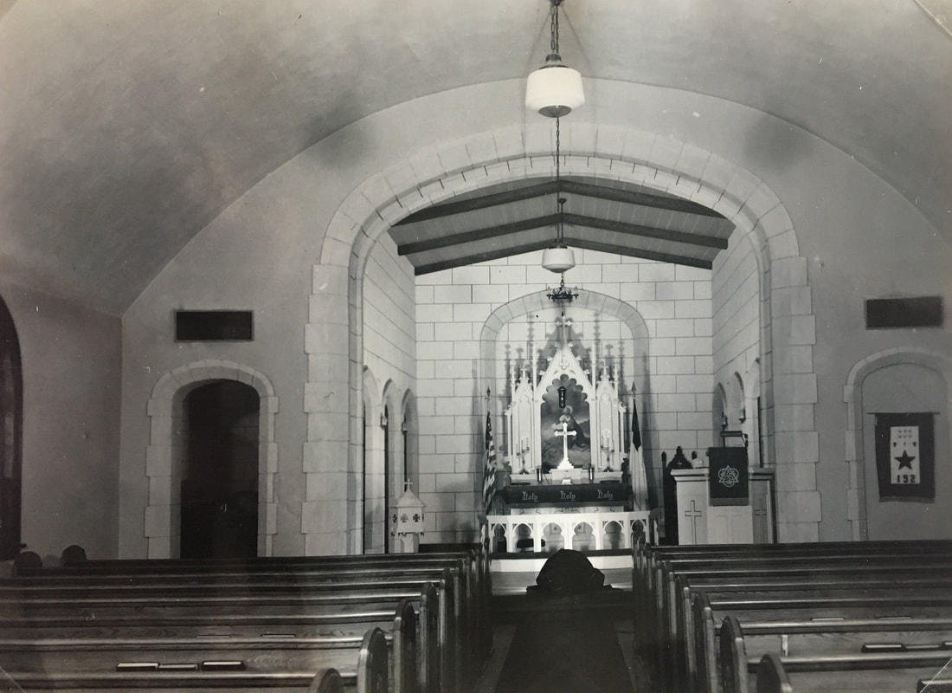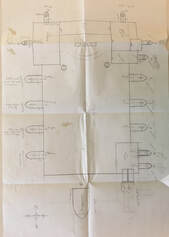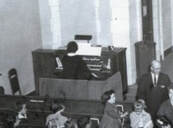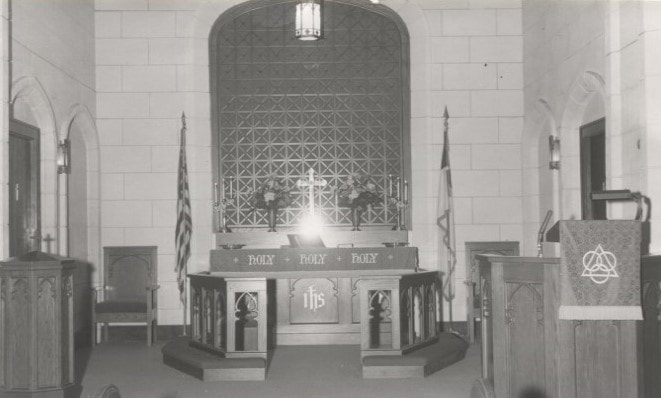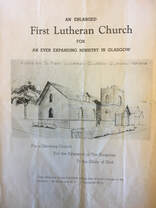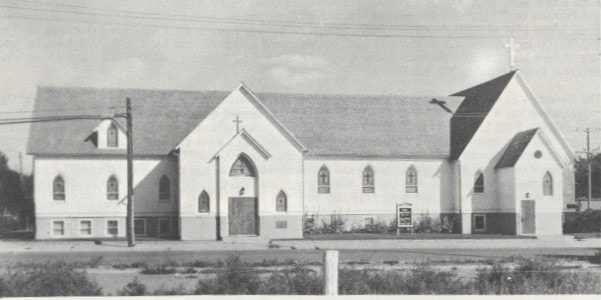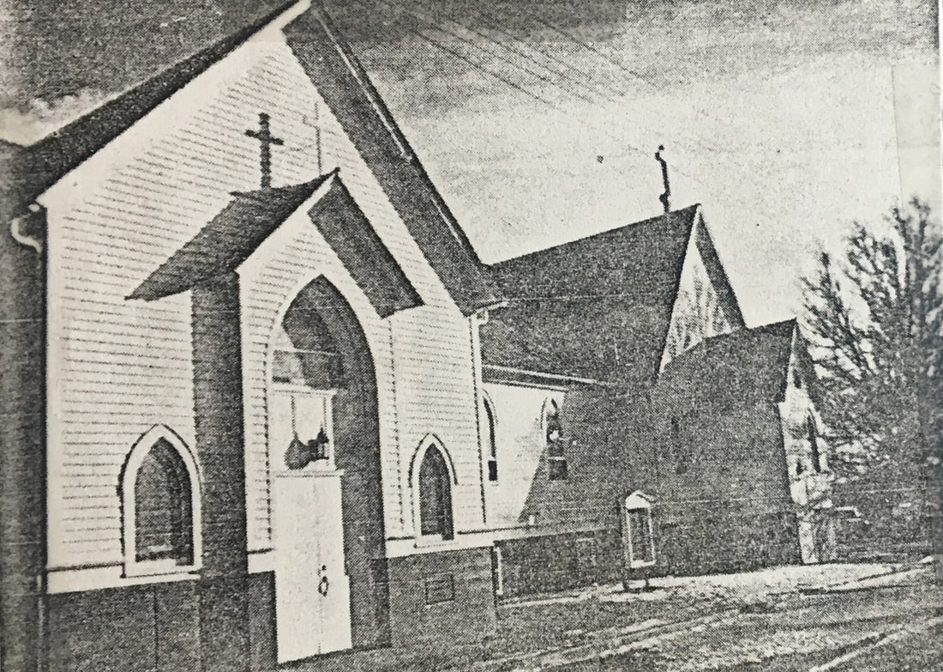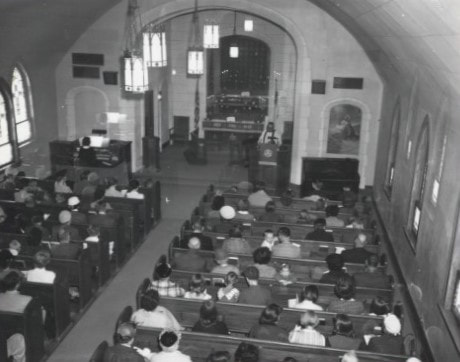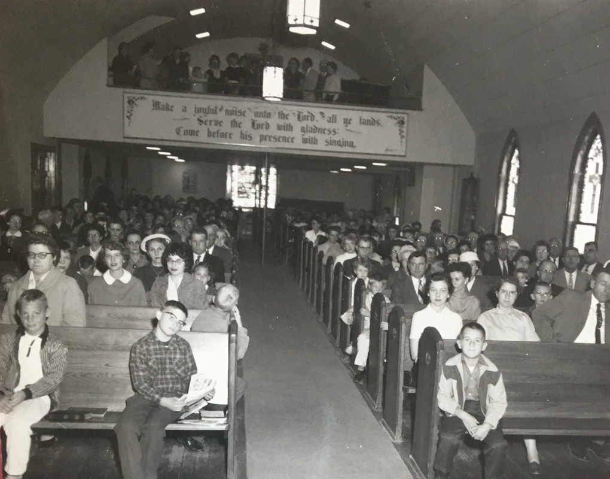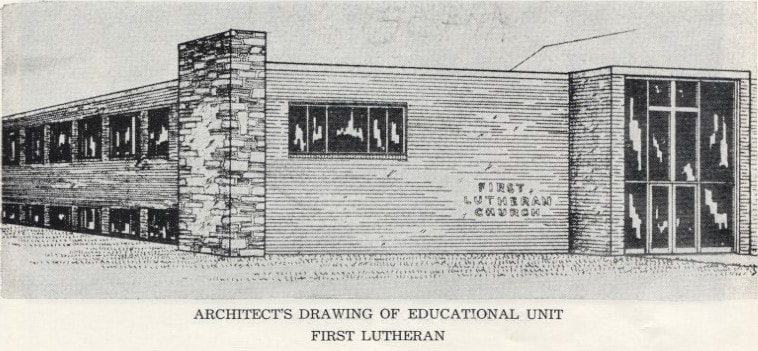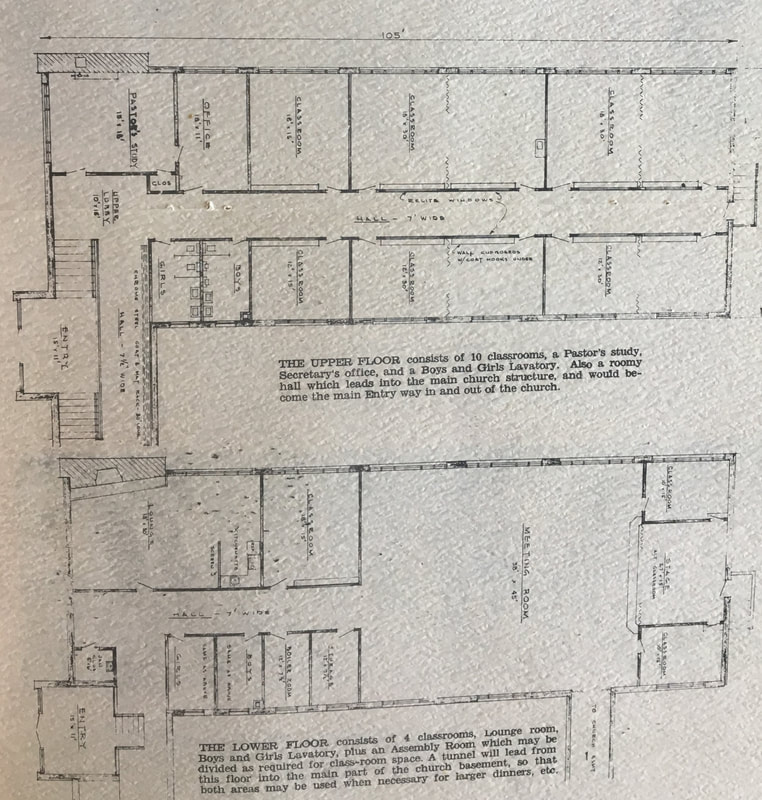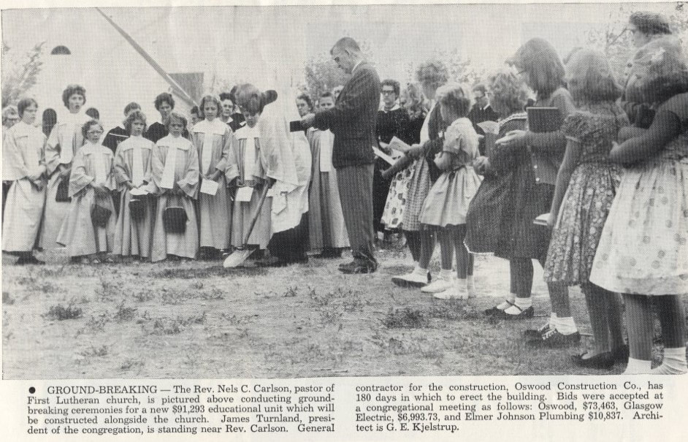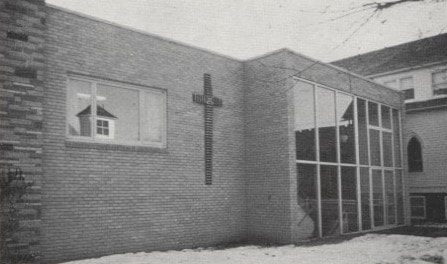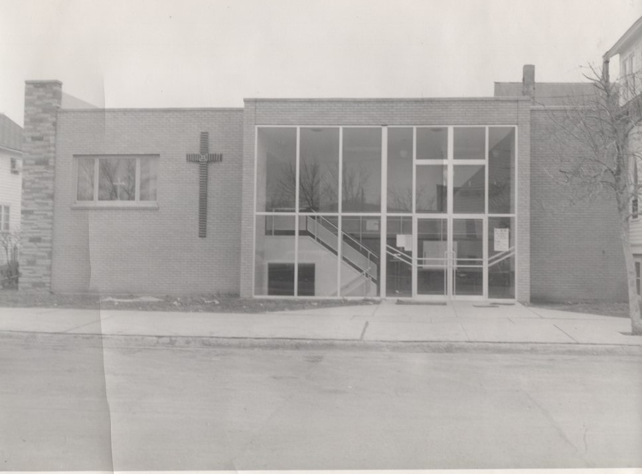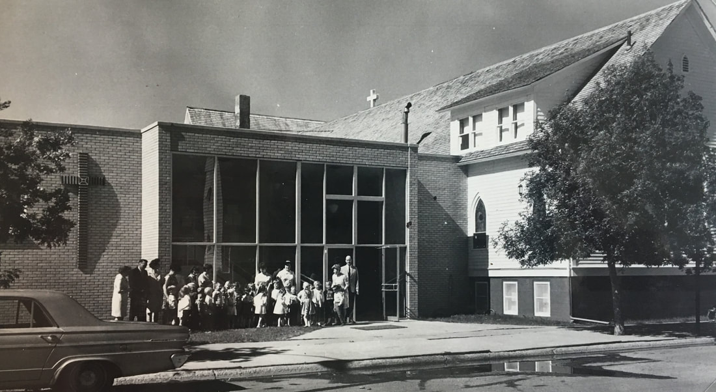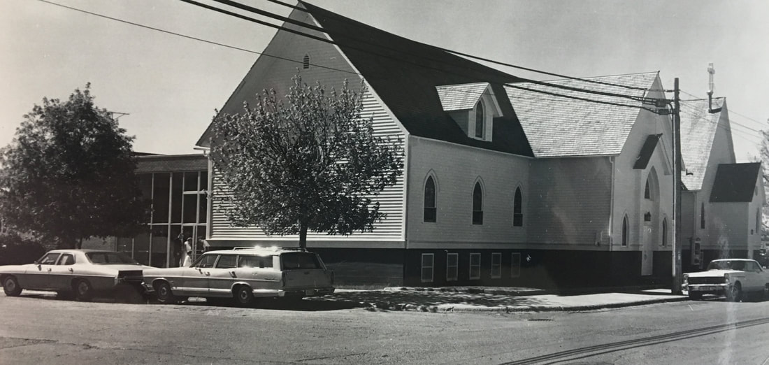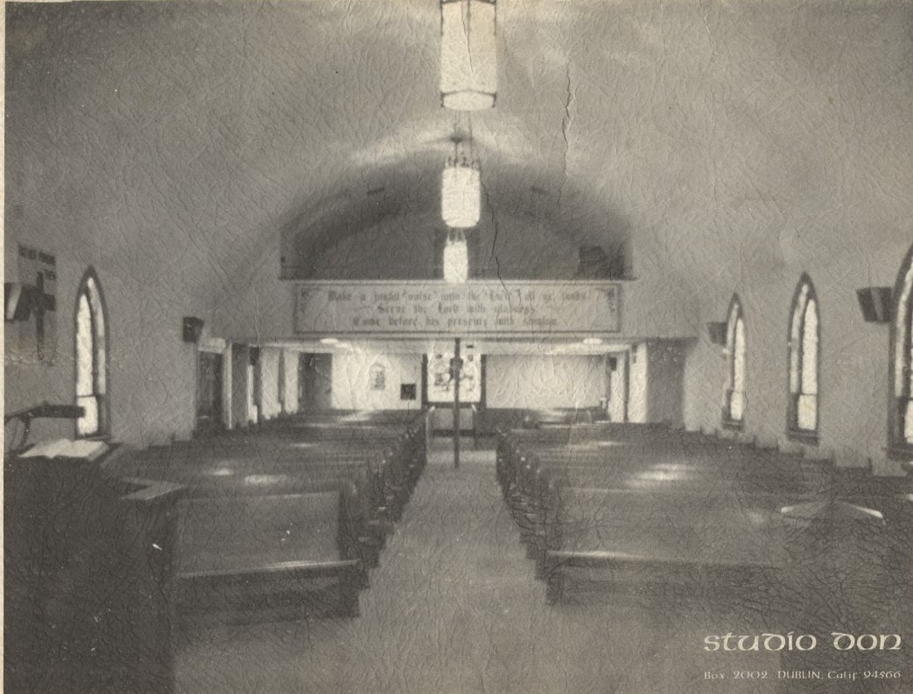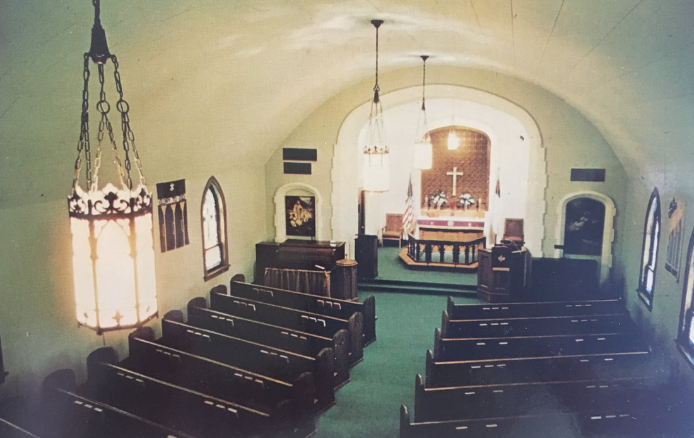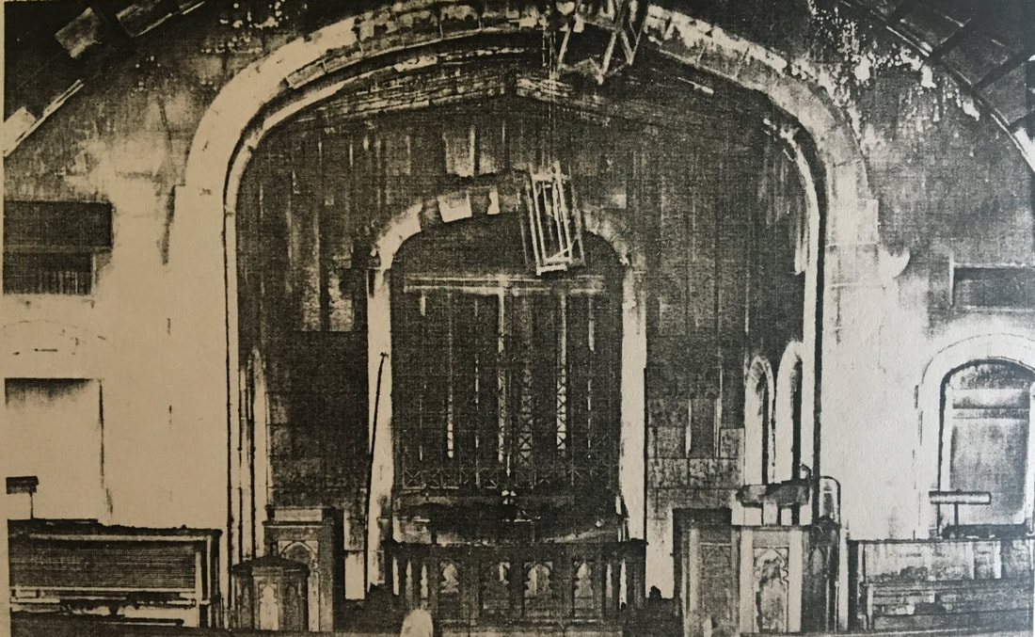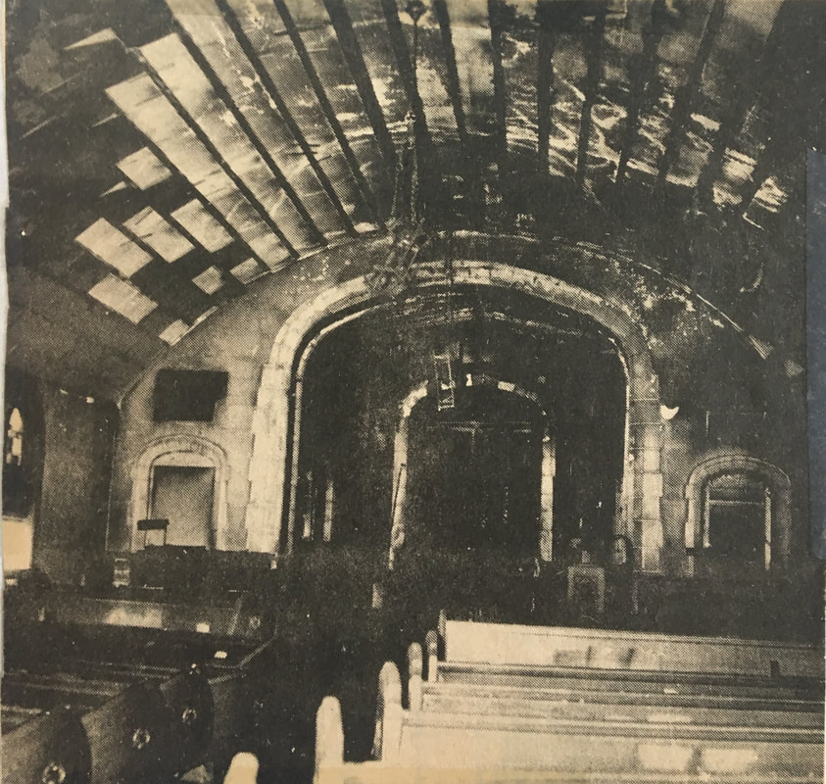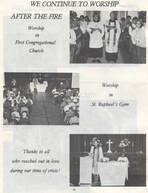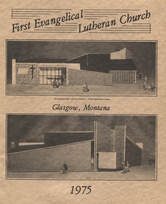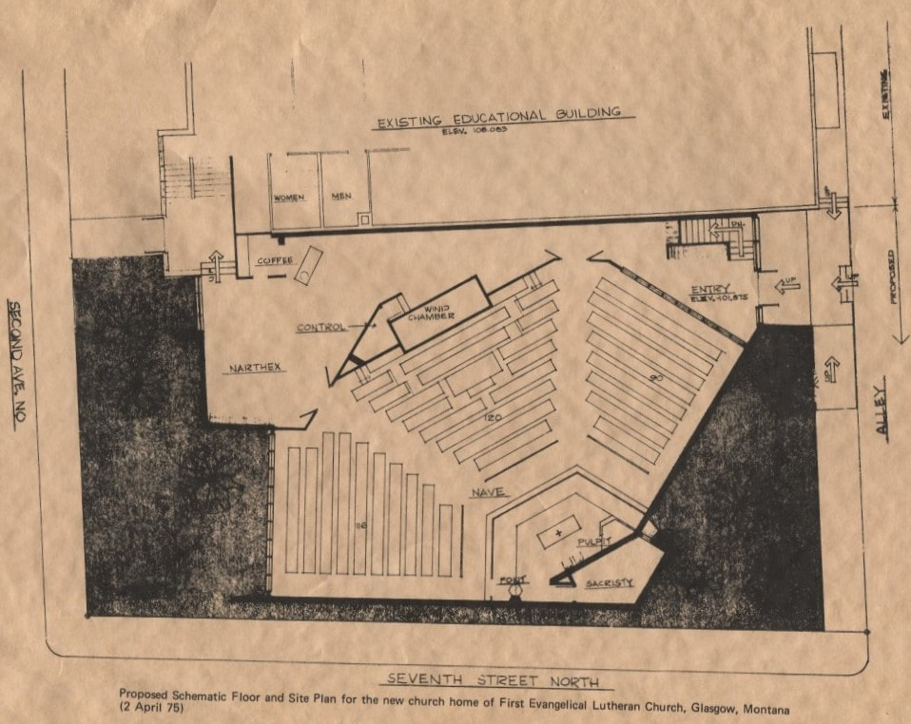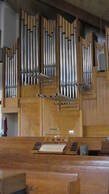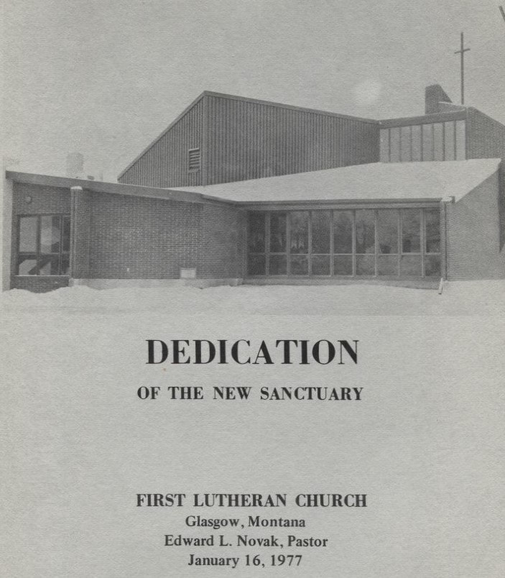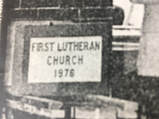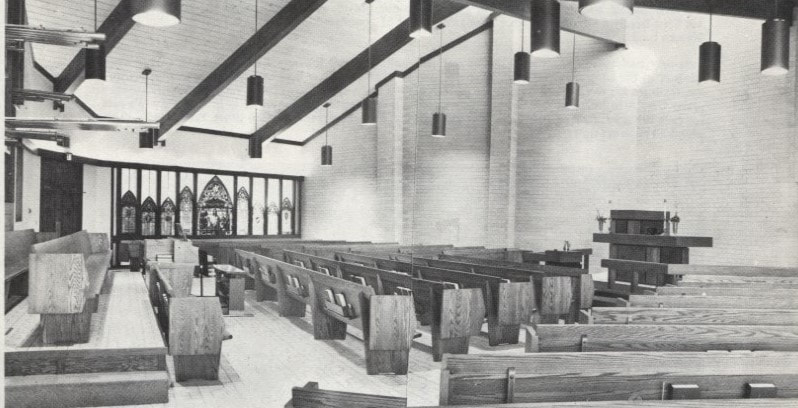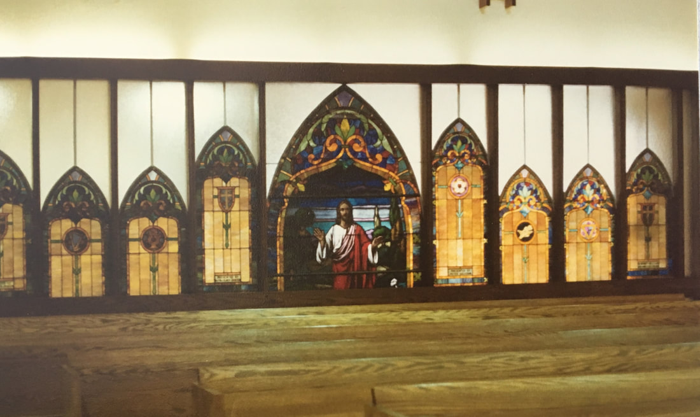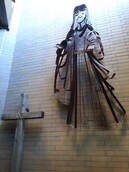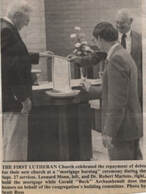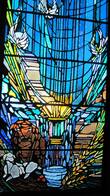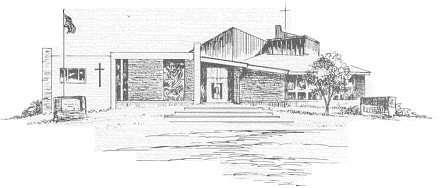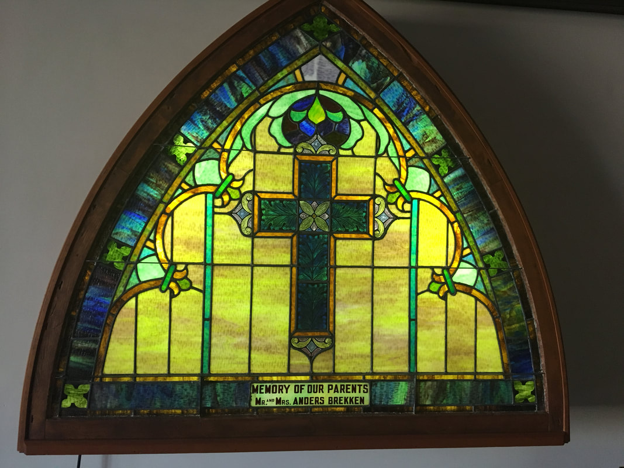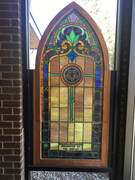|
view in PDF by opening this link:
| ||||||||
|
FLC Church History with pictures:
The First Lutheran Church of Glasgow has an interesting history with the roots of its origin going back to two congregations: The Highland Lutheran Church and the Scandinavian Evangelical Lutheran Synod Church of Glasgow (later known as the First Evangelical Lutheran Church of Glasgow). With the passing of the Homestead Act (in 1862), many pioneers moved westward to northeast Montana to make their home. Many of those who came and settled here of Scandinavian descent, primarily Norwegian. The Lutheran church is the national church of Norway, which meant many settlers had been brought up in the Lutheran faith. 1904 - This is the first record of any Lutheran church work in the area. Church services were held in various homes or in rural school houses in the homesteading days. Whenever church services were held in one of these early homes, it became an all-day affair. After the services (held indoors or outdoors, depending on the weather) a big dinner was served and games were played along with social conversation. Many times, a fiddler would appear and music and square dancing would end the day. 1905-1907 - A Missouri Synod Lutheran missionary pastor from Great Falls provided Lutheran services in Glasgow on a monthly basis, weather permitting. These ministers traveled many miles over all kinds of roads by horseback, buggies, motorcycles and cars. 1908-1909 – A Missouri Synod Lutheran missionary pastor from Chinook served Glasgow during this time with monthly services. The minister would sometimes arrive on the Skidoo (Great Northern Railroad’s local train). 1910-1911 - The Norwegian Synod of America assumed the former Missouri Synod ministry to Glasgow with monthly services. June 16, 1910 - The first meeting of the Lutheran Ladies Aid was held. They would raise money to build a church as well as hire and maintain a pastor. August 25, 1910 - The Scandinavian Evangelical Lutheran Synod Church of Glasgow was organized. A constitution was adopted. 1911 - A request was made by the Glasgow congregation for more regular services. 1912 - The congregation incorporated that year as First Evangelical Lutheran Church of Glasgow. Glasgow secured their first resident pastor (Reverend Thore L. Rosholt). Land was purchased for a church and a parsonage. Services were held at the Odd Fellows Hall in Glasgow approximately twice a month, rotating between Norwegian and English-speaking services. Sunday school was held every Sunday. Rev. Rosholt served 27 communities in a territory stretching from Wolf Point to Admiral, Sask., Canada (nearly 300 miles). He would start from his farm in Roanwood and travel the whole circuit, taking three weeks for a round trip. He traveled by rail and by team. He tried to use a motorcycle one year but was thrown so many times that he gave up. Besides a suitcase, he would carry fur robes in winter and the folding organ and hymn books as the congregations had no equipment of their own. With the lack of roads, it was easy to get lost. Some of these communities received a pastor of their own quite early. During this time there was a Ladies’ Aid Society and a Young Peoples’ Society. 1913 - A cement sidewalk was laid along the west side of the church property. They were hopeful that a church building would soon follow. 1914 - The first parsonage was built for the new pastor who moved to Glasgow, Alfred Hendrickson. The cost was approximately $2,000. Services were moved to the Congregational Church. 1917-1919 - For several years the question of building a church was discussed at annual business meetings. In 1919, a loan of $1000 was secured from the church extension fund of the later organized Norwegian Luther Church of America. Due to four successive years of poor crops, it was found impossible to build until 1923. 1922 - The Highland Lutheran Church was built twelve miles northwest of town (9 miles north of Glasgow on the Jenson Trail and 2½ miles to the west). This was land donated by Mr. and Mrs. Tov Barstad. Many of the men of the community had worked as carpenters and craftsmen in Norway so these skills were used to build the church. This church shared their pastors with the First Lutheran Church in Glasgow. The alter for the Highland church was built by Tov Barstad, who had been trained in carpentry in Norway. He homesteaded northwest of Glasgow in 1909 and had built an alter for his church in Telemak, Norway. He sent for the blueprints and special tools which he used them to build an alter for the new church. During the day, Tov worked with his neighbors on the church, while at night he worked on the alter. His children helped him trace patterns for the leaves onto wood and they recall him soaking the wood to make it easier to cut and shape. Services were held every two weeks in the afternoon with English and Norwegian alternating. The men would sit on the right-hand side and the women and children on the left. An organ was purchased for the Highland church in 1929 at a cost of $22.50 plus a freight charge of $2.00. January 1923 - A resolution was passed to build a church in Glasgow in the summer, providing $2,500 be pledged to the building fund. With that amount plus the $1,000 loan from the church extension fund and the $1,200 in cash donated by the Ladies Aid, work on the church began on July 2, 1923. The church building was completed within three months at a cost of $6,500 on the corner of Seventh Street and Second Avenue North. October 7, 1923 - The church was dedicated. 250 people attended the dedication and cornerstone ceremony. These pictures show the cornerstone of the church and the inventory. The cornerstone was considered an important part of the foundation of the church. 1923-1926 - The congregation became self-supporting and also paid back the $1,000 to the Church Extension Fund. 1923-1939 - This picture shows the parsonage next to the church (which was built in 1914) 1926 - This picture shows the chancel of the original Glasgow church. Early 1930s – A formal choir was organized at the Glasgow church. 1933-1940 - During the time Missouri River’s Fort Peck Dam was built (17 miles to the southwest) and thousands of newcomers were in the area. 1935 - Luther League was formed. They would sponsor the annual Easter breakfast, sell donuts and raise funds to attend conventions, retreats and conferences. The intern pastor was in charge of the active teenagers. 1935-1936 - New light fixtures for the church were purchased by the Senior Luther League. November 7, 1937 - Many homesteaders moved away from the area due to years of poor crops. With the Highland congregation dwindling, it voted to merge with the Glasgow congregation. By this time there was a good highway to town and most farmers had their own Model T or other type of car. April 1939 - The Highland church was moved into town and connected to the south end of the larger First Lutheran Church of Glasgow building. The new space was badly needed. It was used as the area of the Chancel, Pastor’s study and Sunday school office. To connect the two churches, many members volunteered their time after their regular work day, often staying until dark. In order for each archway to match, measurements had to be taken very carefully to be exact. The archways were poured and the grooves were fashioned by hand with a special tool. This was for decorative purposes to resemble blocks. 1939 - This picture shows the new chancel at the First Lutheran Church in Glasgow. 1942-1945 - Regarding this picture Fern Shepherd wrote, “I love this picture of the old church, everything was white. This was before we had a pipe organ. The alter had that beautiful picture of Christ in Gethsemane. Notice the old-fashioned light fixtures and also observe the service men’s banner to the right. 152 must have been the number of men from Valley County who had gone to war. Almost every home who had someone in the service had such a banner in their window.” 1942-1946 - Building fund notes for $1,000 were burned. New pews were added and a new entrance was built. A pipe organ fund was started as a memorial to the boys of World War II. The fundraising goal for this new organ was $4,000. 1944 - Sixteen art-glass windows were placed in the church. These were gifts of eleven individuals and three organizations (see list and map). The order to St. Joseph Art Glass Works in St. Joseph, MO was placed at a total cost was $1,176.50. They were shipped to Glasgow on the train and installed by a representative of the Pittsburg Glass Company who lived in the area. 1947-1948 - The Moller Pipe Organ was purchased and installed in the church. The pipes were behind the wall so we can’t see them in any pictures. This picture shows the new, darker chancel of the church. It was changed sometime between 1947-1950. 1950 - The 40th anniversary of First Lutheran was held. 1951 - The congregation voted to build a new addition to the north end of the church. This plan showed the bell tower staying in place and building around it. The plans must have been modified as no pictures show the bell tower in place after the new addition. This was to provide 12-15 additional Sunday school rooms, add additional choir loft space, provide overflow seating for worship service (to double past capacity), increase dining room space by 75-80% and provide a club room for organizations and assemblies. The projected cost was $35,000. September 14, 1952 - The new addition was dedicated. Three new lead glass windows were purchased for the new addition at a cost of $318.10. 1954 - Additional property was purchased at 801 Sixth Avenue North. A new parsonage was built and dedicated. Soon after, the old parsonage was auctioned off and moved to 320 Third Avenue North. late 1950s - The men formally organized the Lutheran Brotherhood. Their main function besides a Christian social get-together each month was to sponsor the radio broadcast and to finance the annual lutefisk & meatball dinner. 1957 - With the establishment of the Glasgow Air Force Base (17 miles north of Glasgow) many families moved into the community. The congregation needed more room for Sunday school and other activities of the church. There were two church services and three Sunday school sessions with 400 children enrolled. 1958 - The congregation again became debt-free. 1960 – The outside of the church as it looked in 1960. 1960 (approx.) - The interior of the church. Notice when the chancel was remodeled (between 1947-1950) the picture of Jesus in Gethsemane (that used to be in the middle of the alter) was moved to the front right side of the church. 1960 – The church celebrated its 50th Anniversary. The church celebrated its Golden Jubilee with a fund drive of $97,000 for a new education building. Gerald Kjelstrup, local architect, drew up the plans. September 26, 1960 - Construction on the new education building began. Total construction and architect’s costs for the completed building were $97,049.22. 1961 - The new education building was completed. It was dedicated on June 4, 1961. These pictures show how the church looked with the new education unit added on. 1968 – The Glasgow Air Force closed down and as hundreds of families left the area, the congregation’s membership went from its peak of 1,700 in 1965 to approx. 200 in 1968. 1969 - The church assisted Valley View Home in their incorporation, which was a shared venture. 1970 - These pictures show the church as it was. August 12, 1974 - The church was badly damaged by fire. A lay minister (Charles Casperson) and a troop of 17 girl scouts, their leaders and a bus driver were in the church at the time. Mr. Casperson sustained back and shoulder burns. He ran out into the streets in his shorts and undershirt after calling the fire department. He was unaware the girl scout group was also in the church, staying in the education section. They were from Maryland and were staying in the church for the night on their way to Glacier Park. They escaped (uninjured) from the smoke-filled rooms and corridors of the new addition through another entrance. According to Casperson, “it must have been the heat that woke me up”. He had gone to bed around 10:00 p.m. in a room adjacent to the sanctuary on the southeast side of the old building in the area where the fire is believed to have started. When he awoke, flames covered the east wall and ceiling of the room. He rushed into the sanctuary, then down the steps to the kitchen to call the fire department. “It seemed only about five minutes before the fire department arrived,” he noted. The fire chief reported the call came in about 2:45 a.m. According the fire chief, “when we arrived on the scene the inside of the old part of the church was a mass of flames.” He said the youth were still coming out of the church. They were able to save their sleeping abs and personal belongings. Firemen battled the blaze for more than two hours. Fern Shepherd remembered going by the church the day after the fire and the chimes from the rooftop were playing “Faith of Our Fathers”. Her feelings were that they were playing for a “funeral” for the church. The front of the sanctuary, the organ and choir piano, several rows of pews and items in the storage room were destroyed or badly damaged. After accessing the damage, the congregation decided to raze the old wooden church structure, restore the education unit and build a new sanctuary. Insurance adjusters worked out a settlement of $54,709.96 for the church plus $12,965.05 for the education building A salvage committee was formed. In order to restore the education building many volunteers cleaned, repaired and painted for uncounted hours. The hall carpeting was cleaned and new carpeting was donated for two rooms and paint supplied at cost. New carpeting was installed in the pastor’s office and all upstairs classrooms in the education building. The roof was repaired and new window wells for the east side windows were purchased. The east and south outside walls were cleaned and sealed. The inside walls were fogged and sealed to get rid of the smoke smell. Office equipment was cleaned, furnace and ducts were cleaned and many small repair jobs were completed. The salvage committee moved anything of value out of the building and stored it in Mersen’s warehouse on the Ft. Peck Highway. The pews that were in good shape were cleaned and sold. An auction was held to dispose of the surplus equipment. The kitchen articles were kept in storage. 1974-1976 - The congregation continued to worship in the First Congregational Church and St. Raphael Catholic Church’s gym. Some events were also held at the United Methodist Church. Services were eventually held in the FLC church basement. Even though the organ was damaged in the fire, most of it was salvageable and it was moved to St. Raphael’s Catholic church. September 15, 1974 - It was decided to build a new worship center. A building committee was organized by the congregation. The new church was designed by Bob Lund of Amundson, Beer, Lund and Partners of Great Falls, MT. The general contract was awarded to the R.L. Johnson Company of Glendive, MT at an initial cost of $275,750. The design of the new sanctuary applied contemporary principles. The seating for 320 people minimized the distance to the altar and pulpit by design so everyone felt close and involved. The alter was central and freestanding to emphasize the high regard for the sacramental in the life of the church and to allow the liturgist to always address the congregation directly. All surfaces were hard in order to maximize natural acoustics. A large, beautiful new pipe organ complemented the decor of the nave. The organ was the largest tracker-type organ in the state of Montana including 38 ranks, 1,954 pipes and three manuals. The organ was built in Germany, taken apart and moved to Glasgow on a semi-trailer by land and sea. The basement project was eventually finished, entirely by volunteer workers and funded by special gifts. It included a large fellowship hall, a large, modern, well-equipped kitchen, cold cellar storage for lefse makers, a mechanical room and a general storage room. Total square footage of the facility equaled 3,500. January 16, 1977 – The new sanctuary, lower fellowship hall and the new German Frieburger pipe organ were dedicated. The total cost was $285,000 (without the cost of the organ). Dedication ceremonies included the laying of two cornerstones, the new 1976 cornerstone as well as the 1923 cornerstone. The 1923 stone was taken from the former structure after the fire. 1977 - This picture shows the interior of the new church. Notice the stained-glass windows installed in the back, these were salvaged from the old church after the fire. 1979 - The Christus Magister Mundi, the chancel sculpture, was installed and dedicated. The wooden cross at the front of the church was added sometime after this. Before it was bolted to the wall it was used in various capacities. It was carried in during Holy Week performances and set up in the front of the church for Easter, decorated with flowers. 1981 - A proposal was made to FLC that a preschool be opened. After an initial survey of the community revealed a substantial interest in a preschool, a board was established and a teacher was hired. January 1982 - The First Lutheran Preschool for three, four and five-year-olds was opened. The preschool operated with full classes of 12 students per class, two classes a day. Soon there was a waiting list large enough for two more classes and in 1985 another teacher was hired. October 1985 - FLC began a year-long Diamond Anniversary Celebration. During this time the 1923 and 1976 cornerstones were opened. September 24, 1989 - The Burning of the Mortgage Celebration was combined with the dedication of the elevator lift. This lift gives easy access to the fellowship hall downstairs. 1990 - The new north entrance, the beautiful new stained-glass window and the handicapped bathroom downstairs were built and dedicated. This sketch shows the new entrance to the north side of the church. 1991 - Two of the remaining art glass windows from the old church were installed. They had been salvaged from the fire of 1974 and stored in the basement all these years. Before installation some restoration work was required. Mike Pederson did the initial cleaning as part of his Eagle Scout project. They were then restored by Jim Perry of Perry Stained Glass Works of Issaquah, Washington. Dedication took place on October 27, 1991. The shorter window was installed in the back of the sanctuary. Lighting was later added to improve illumination. Another longer window that was installed in the north entryway of the church. This portrays Martin Luther’s Seal. 2000-2005 - First Lutheran Church in Glasgow merged with Hinsdale, Saco, Fort Peck and Nashua and became the Prairie Lutheran Parish on January 1, 2000. First Lutheran Church withdrew from PLP in March 2005. |
please join us for worship, programs and our many ministry opportunities!
Office HoursM-F:
8:30 - 11:30 am 12:30 - 3:30 pm |
PHONE & ADDRESS
406-228-4862
641 2nd Ave. North Glasgow, MT 59230 |
EMAIL
|
follow us on facebook
|
